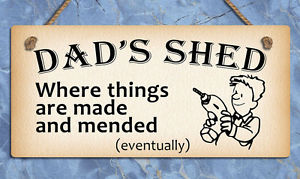These are 8 x 10 foot plans (relatively small), for a fairly basic storage shed. These plans are detailed and is in both standard and metric. The plans are for construction on skids. So there are no foundations or footings. That means you can move this shed. The roofing is iron over plywood sheathing and the cladding is board and batten. If you have problems understanding the plans there is also a glossary of terms to help you out.
To download the plans, right click on the link and select “Save As”.


